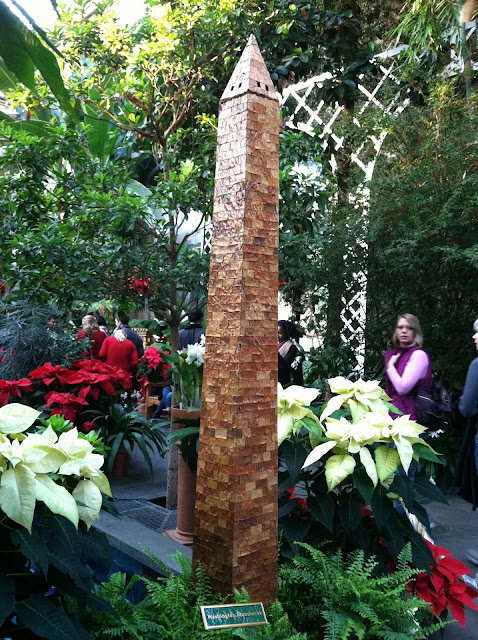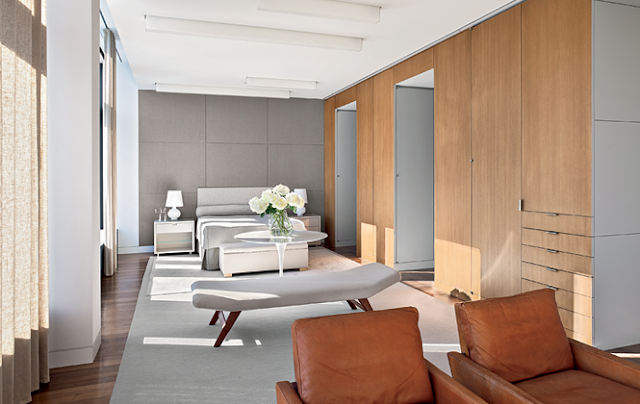Years ago, a friend of mine gifted me with what I still consider to be the single best party favor I have ever received: a magazine. It was unfamiliar, intriguing, and indisputably perfect, a copy of the
Oxford American. I've since come to view the OA as one of those essentials in life that it is challenging to remember "before" - as in, what did we do before microwaves? I often wonder, what did I read before the OA?
That first encounter with the OA also opened, quite literally, another door for me. The achingly beautiful work of architect E. Fay Jones at Throwncrown Chapel, in the Ozarks, featured in that issue. It was part technological wonder and part myth - one could imagine Frank Lloyd Wright opening the door with a hearty invitation, or perhaps one of the seven dwarves. The design was majestic, yet pragmatic too, a building of the space age, all glass and narrow limbs, barely tethered to earth. And it was a spiritual edifice, a great arrow pointing to the heavens.

The grounds for Thorncrown were purchased for retiring from the world, but in that modern, post-career sense we so casually use. Here owner Jim Reed would live in repose and security, in a home especially designed for his comforts. Yet beautiful views of the mountains from this site lured many passersby, and one day while ambling up the path to the home-site, Reed thought of a chapel - a glass chapel, a respite for wayfarers, a harbor for the many wandering, and wondering, souls who passed by.
Somehow, Reed convinced Fay Jones, a former apprentice of Frank Lloyd Wright, to design this sanctuary of the woods. But as the project forged ahead, funding failed. It was not a chapel, but a folly - the half-begun skeleton of Thorncrown was more thorn than crown, an apparent testament to foolhardy whims.
As he progressed one last time through the ruins of Thorncrown, convinced it would never stand, Reed was possessed by the desire to pray. He bent to his knees, for the first time in his life, on the chapel floor, to pray for help. Thus Throwncrown's first wondering soul was its own designer's, and the chapel's half finished timbers heard their first prayer as a plea to keep them standing.

In days, the funding for the chapel was suddenly provided. Throwncrown would be completed, and Reed's odd little vision while walking through a wood would become a worldwide destination, and an architectural wonder.
Thorncrown Chapel opened its doors in 1980, and since then, more than 5 million people have passed through them. The spare interior and soaring rooflines evoke the simple expanse of the Ozark woods, inviting the great outdoors in. But it is a beautiful building because it so fluently speaks its purpose: growing up out of the forest floor, a holy tree among the earthly trees, bearing the fruits of reflection and prayer.
/Images & bio/thorncrown.com/americanprofile.com/





















































